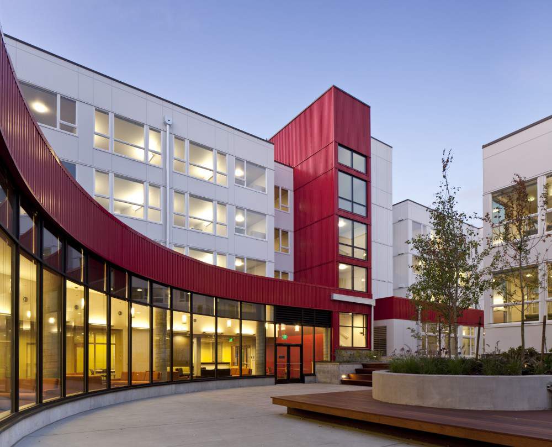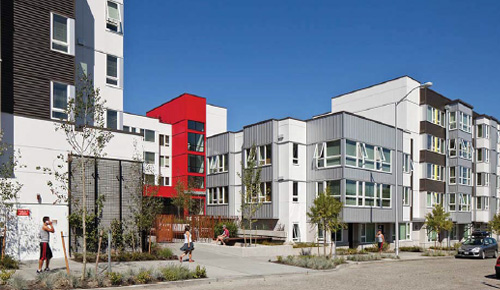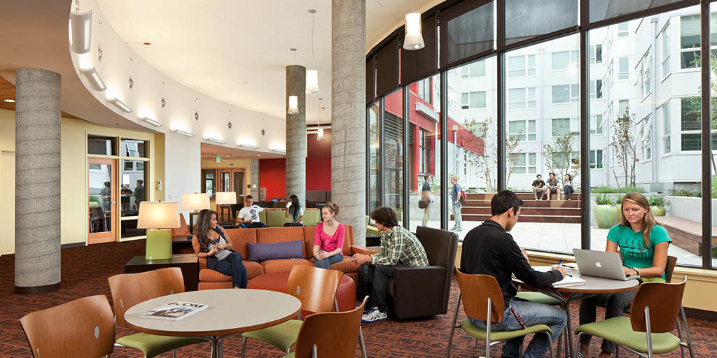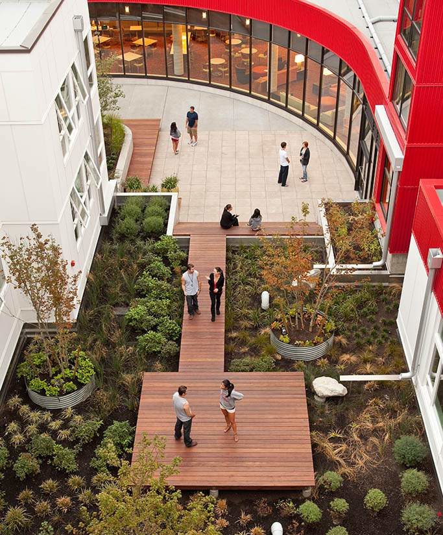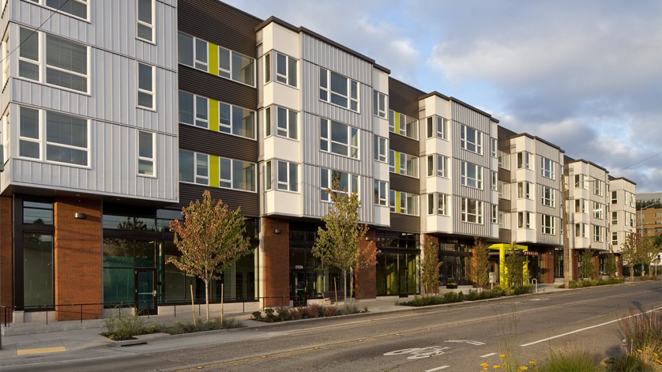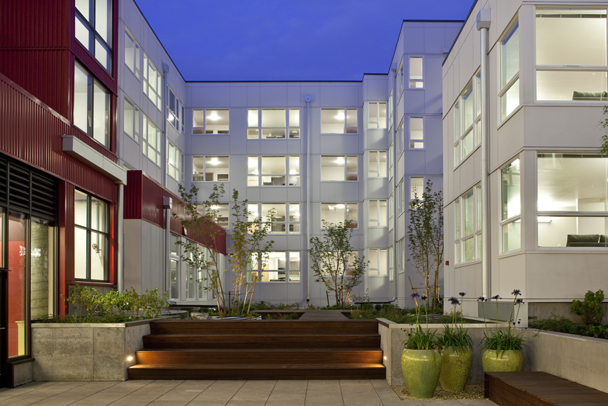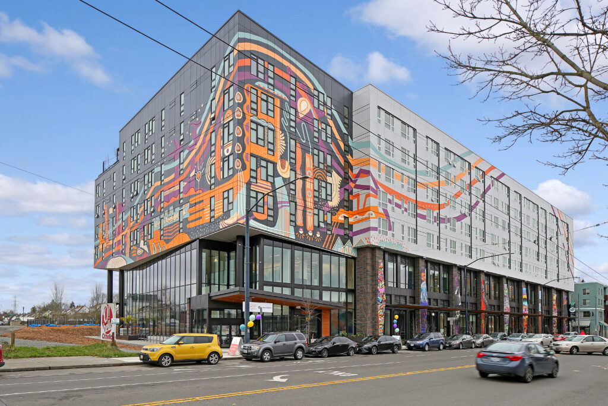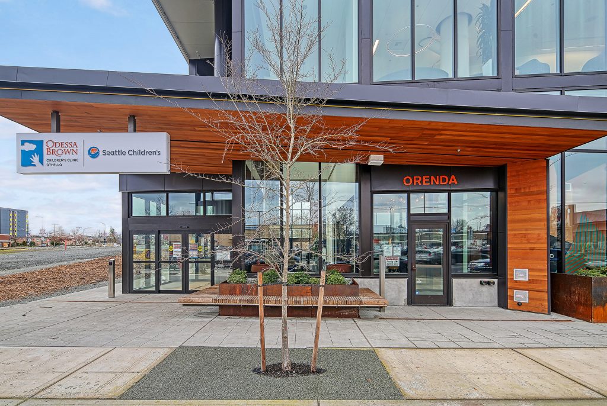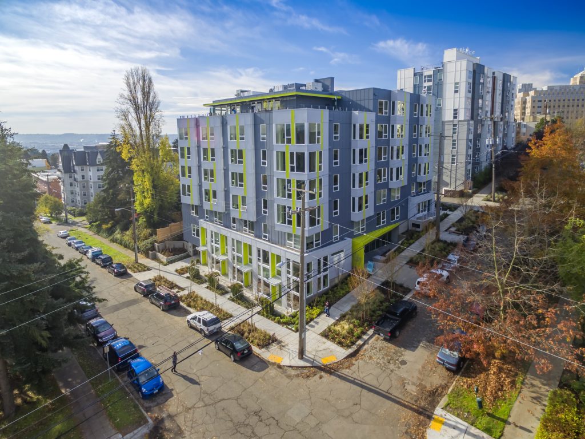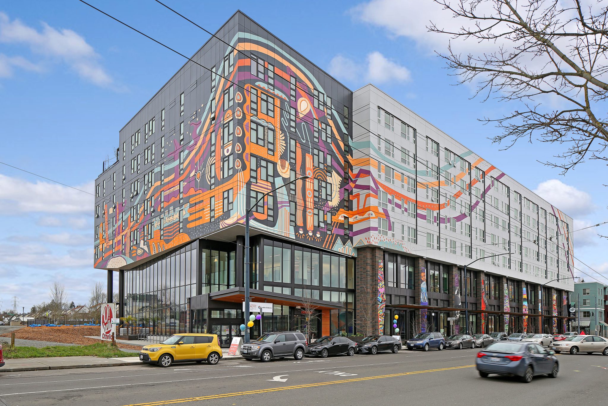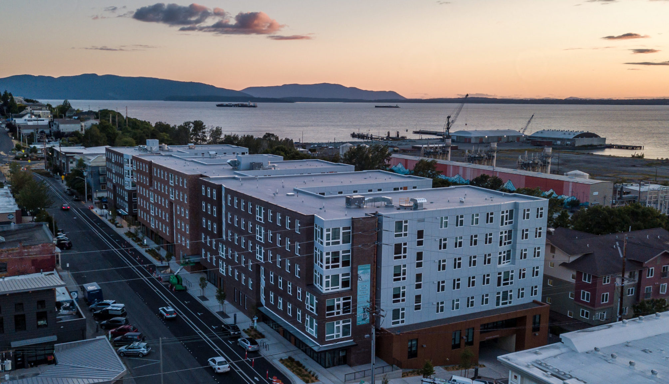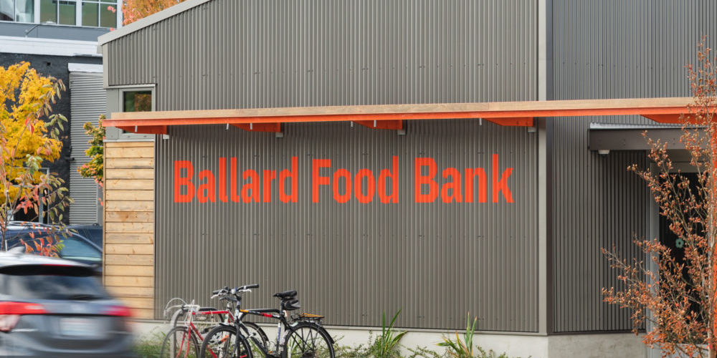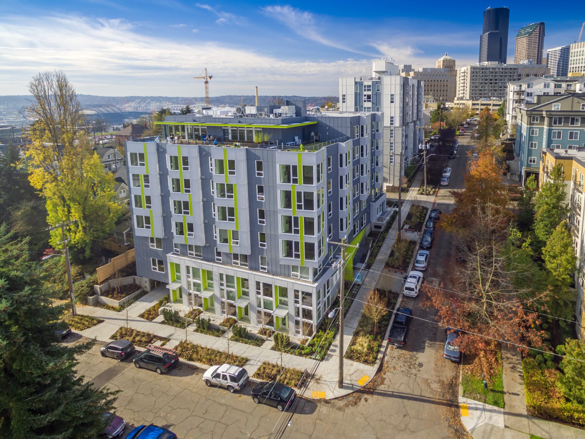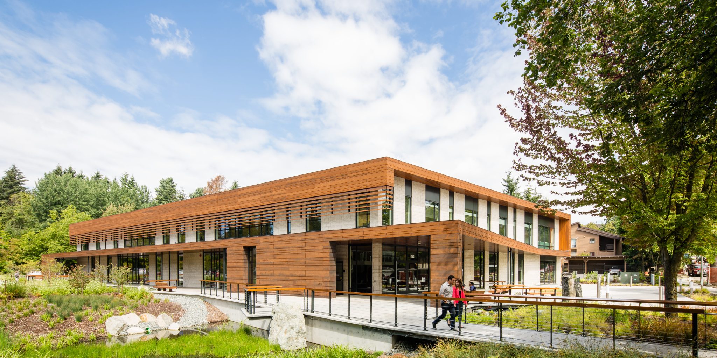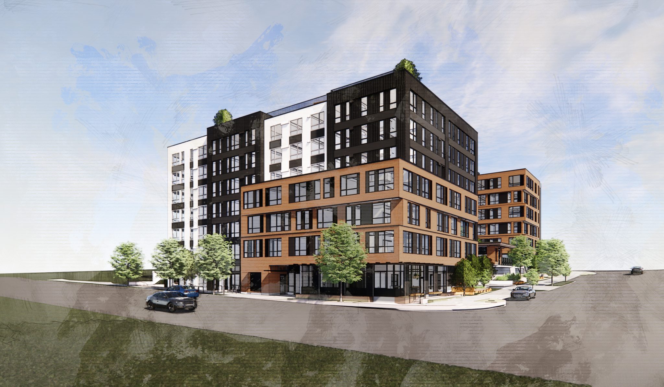The Douglas complements the campus housing choices for students of Seattle University by providing quality, secure, apartment-style student housing as an alternative to traditional campus dormitories.
The project includes 259 beds, a total of 81 units designed in a mix of one, two, four, and five bedroom apartment-style housing, a resident life lounge, a community laundry room, and a 49-stall, below-grade parking garage. The building is organized into 108,482 square feet of residential space; 18,500 square feet of subgrade garage parking; 8,982 square feet of retail; and 6,400 square feet of common areas.
Seattle University executed a long-term ground lease with SHP-SU LLC, allowing the University to allocate more of its capital to the renovation of other campus buildings. Hal Ferris and Jake McKinstry were the developers on the project while at Seneca.
- Owner/Client Seattle University
- Location Seattle, WA
- Size 142,364 SF
- Completion 2010
- Sustainability BUILTSMART
