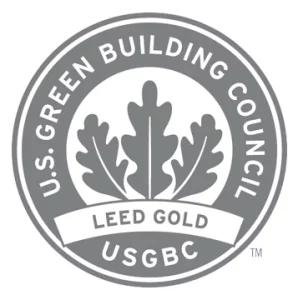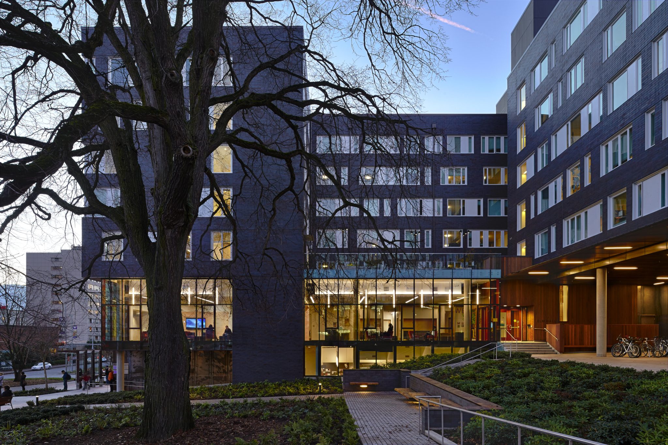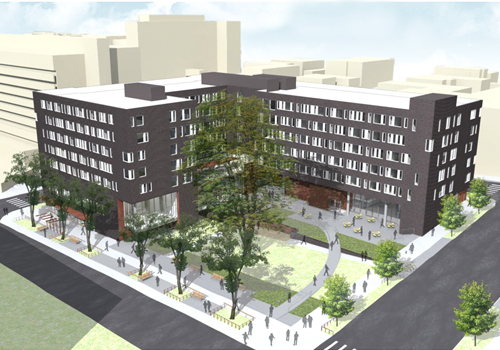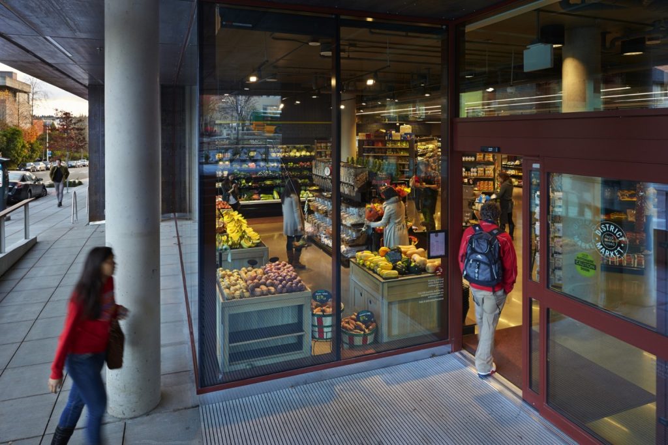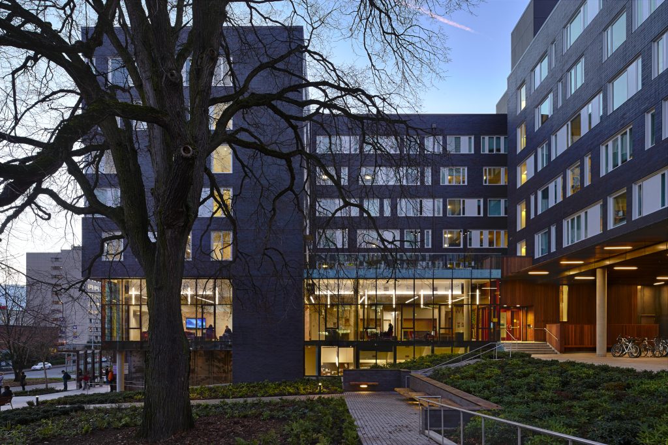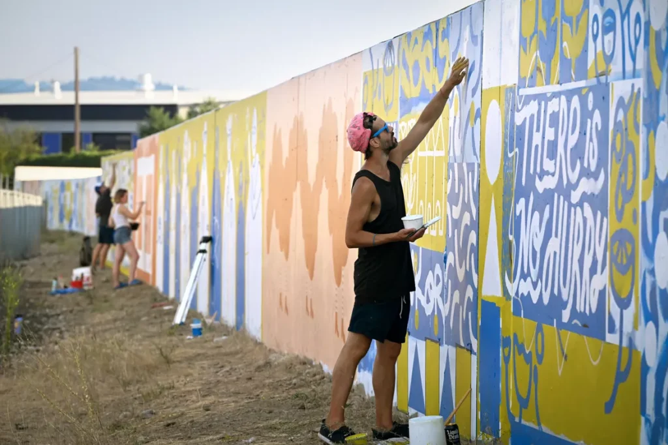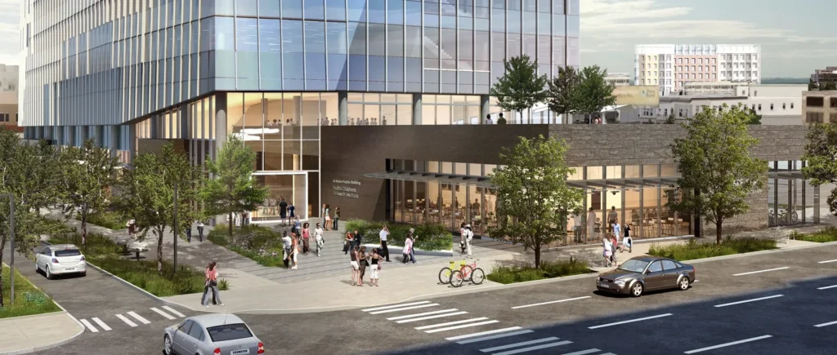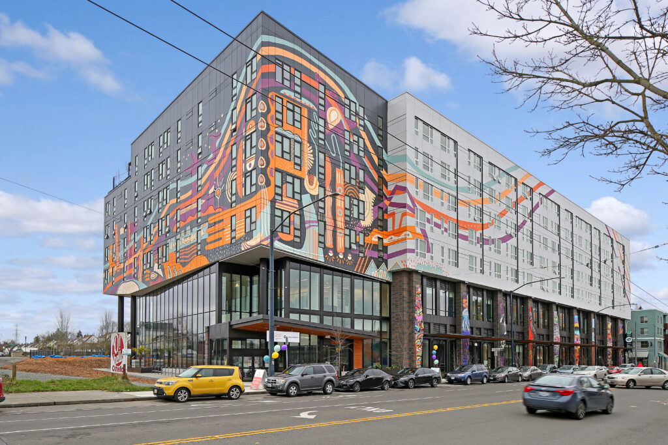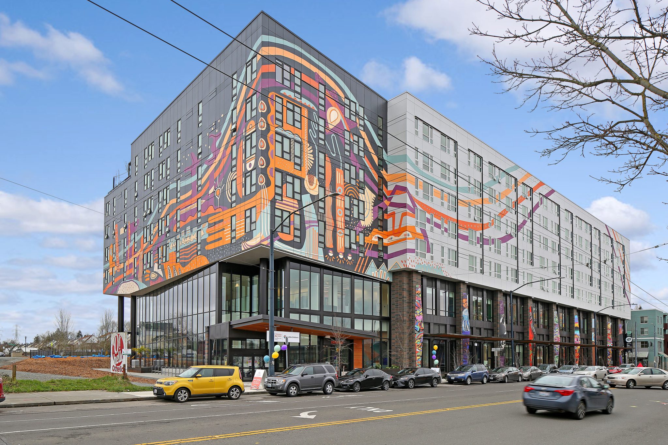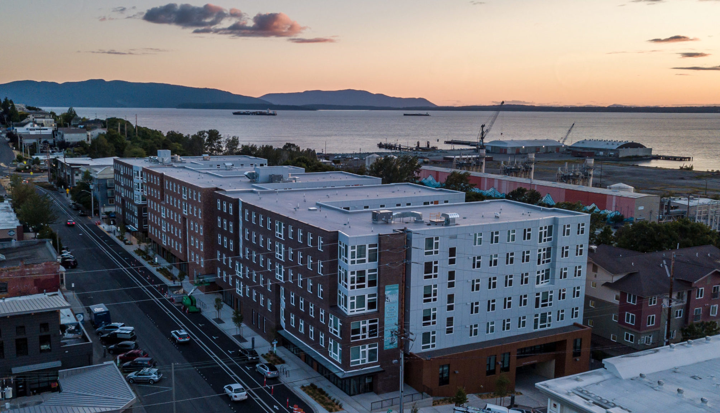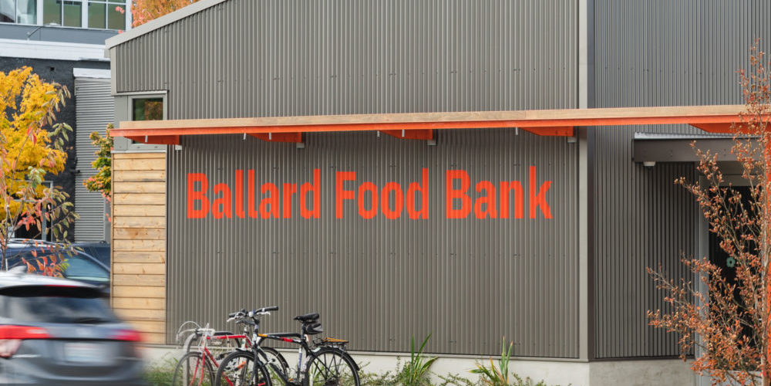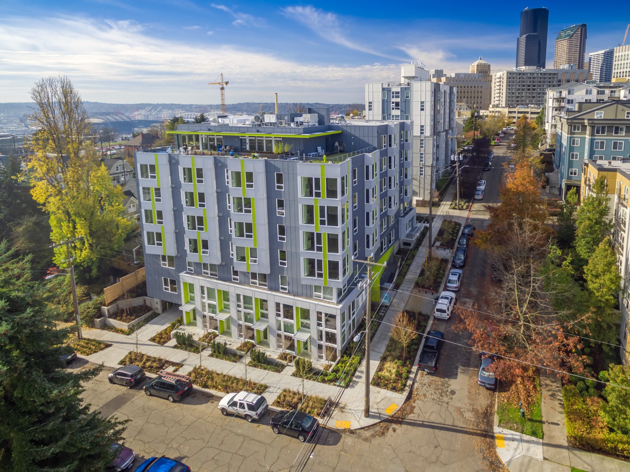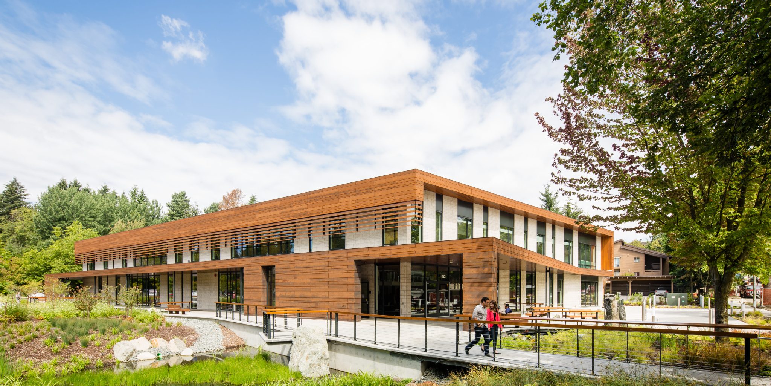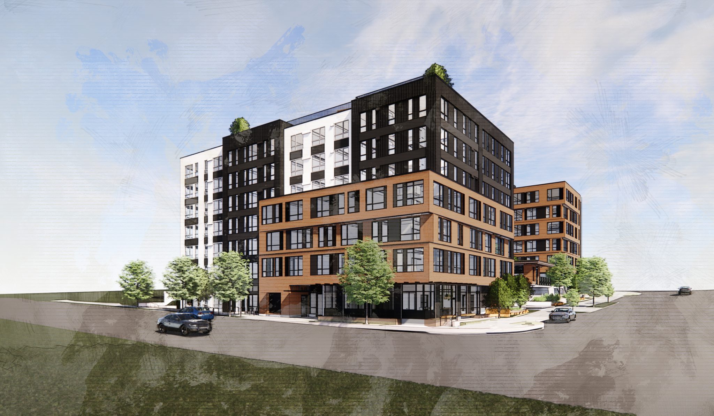One of the four projects completed as part of the University of Washington’s West Campus Housing Phase I, Elm Hall offers 442 beds in single rooms, double rooms and studios with private bathrooms.
Elm Hall is a major part of the new West Campus neighborhood, featuring a walk-around plaza with a 70-foot tall American Elm Tree at its center. Constructed of wood frame over a concrete podium and clad in manganese flashed brick, these facilities provide iconic identity, exceptional energy efficiency and integrated sustainability for a revitalized campus district. The hall also hosts a 5,800 square foot health and wellness center at the ground level. The restaurant, health and wellness center effectively bring life to the historically underutilized Campus Parkway. The extensive right of way improvements enhance the pedestrian and transit user experience.
- Owner/Client University of Washington
- Location Seattle, WA
- Overall Project Cost $37,370,781
- Size 135,685 SF
- Completion 2012
- Sustainability LEED Gold
Certification & Awards
