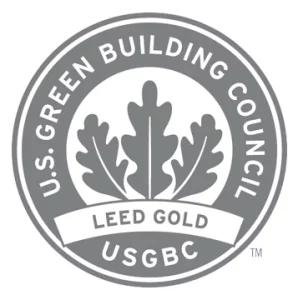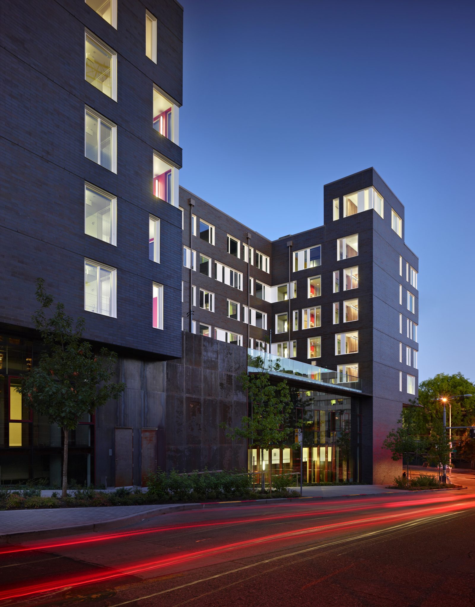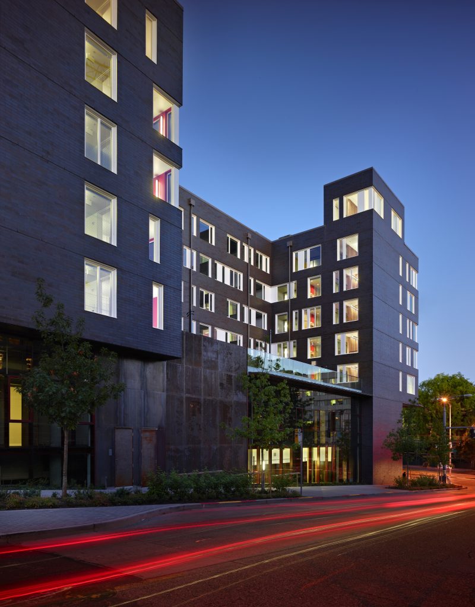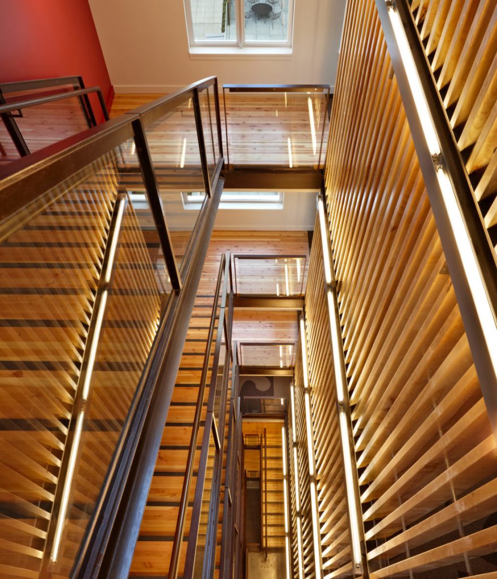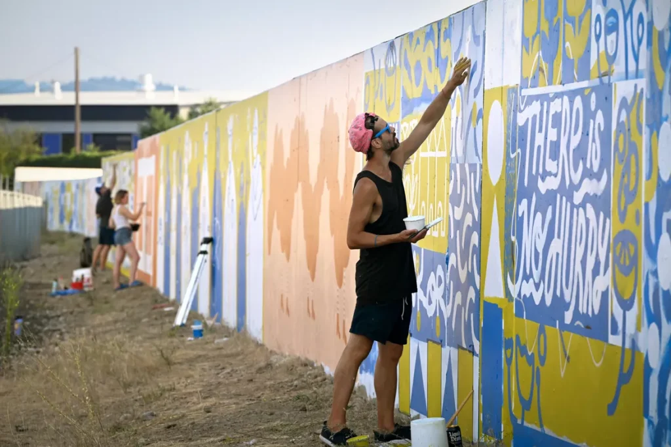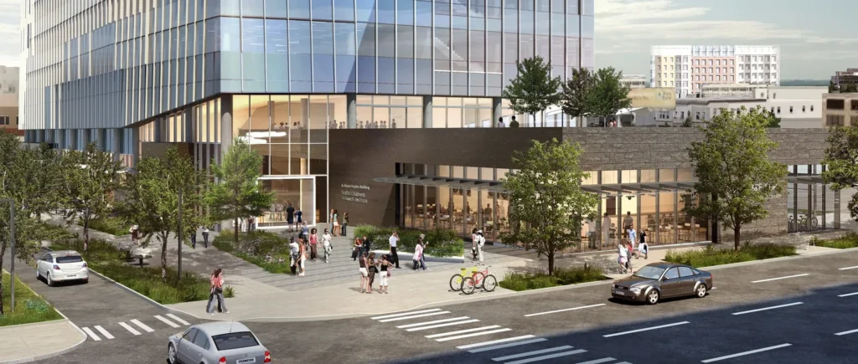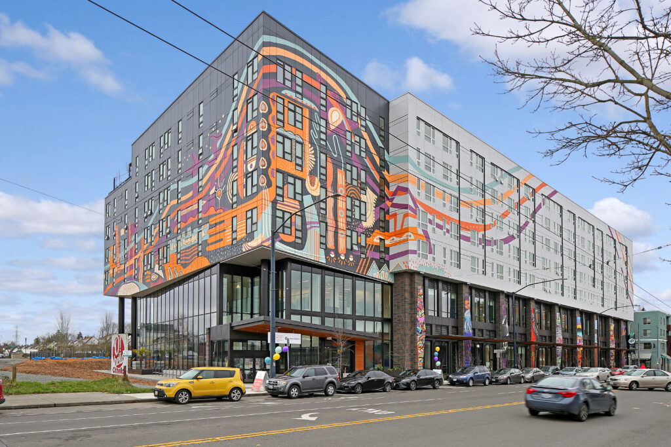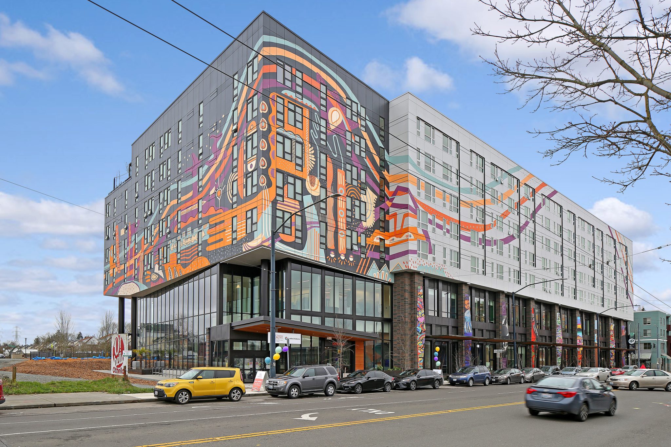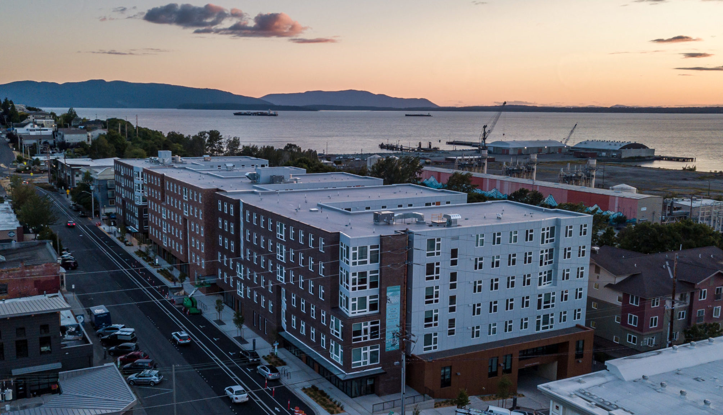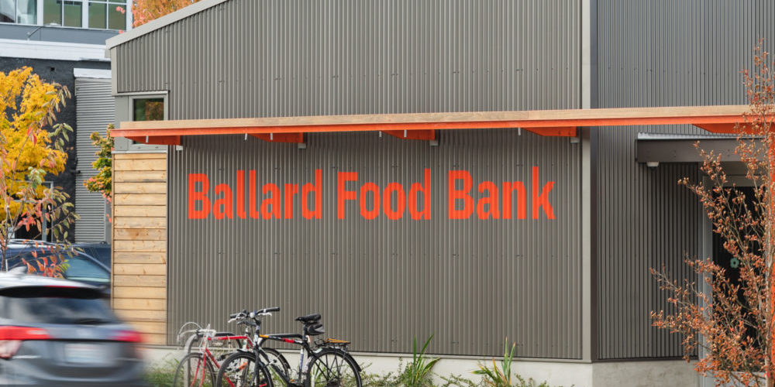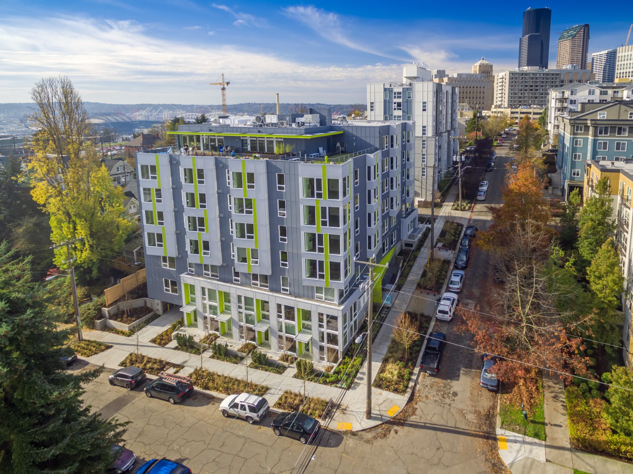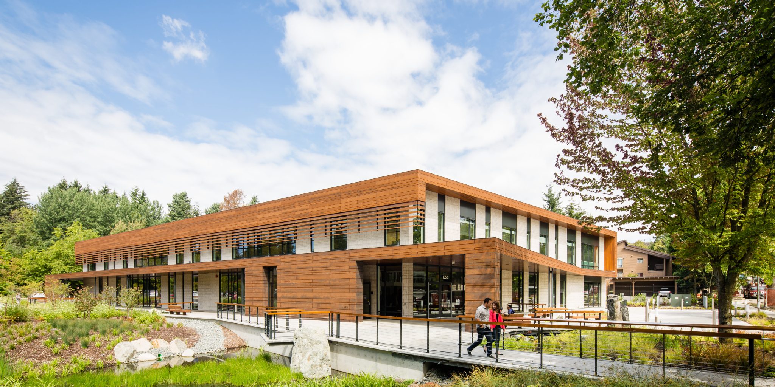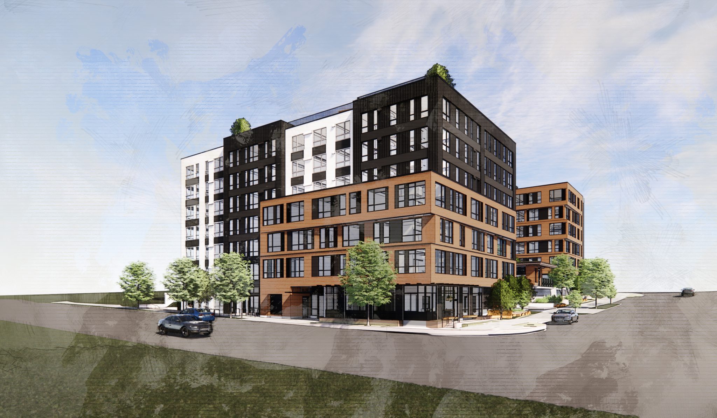Right at the crossroads of the University District, Poplar residence hall is conveniently located in the heart of what is a dynamic urban neighborhood.
The hall is one of the four projects completed during Phase I of the University of Washington’s West Campus Housing overhaul. Construction materials mirror the other buildings built during Phase I which include wood frame over a concrete podium, and manganese flashed brick for the exterior cladding. These components provide energy efficiency and integrated sustainability for the campus’ residential district.
Poplar Hall offers 287 beds in double rooms and studios with private bathrooms making it the smallest of the four residential communities. Directly to the west of Poplar Hall lays Elm Plaza. Retail and academic support spaces make up the ground levels providing essential services to the student body. Building amenities include an academic resource center and terrace garden.
- Owner/Client University of Washington
- Location Seattle, WA
- Size 96,882 SF
- Housing Units 287 Beds
- Completion 2011
- Sustainability LEED Gold
Certification & Awards
