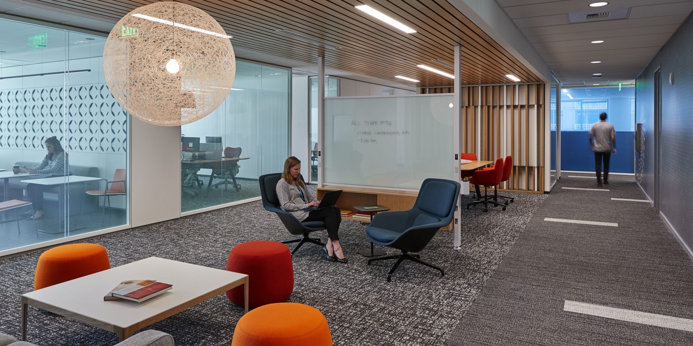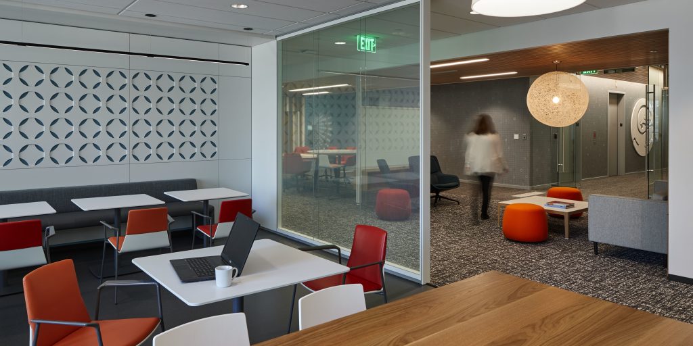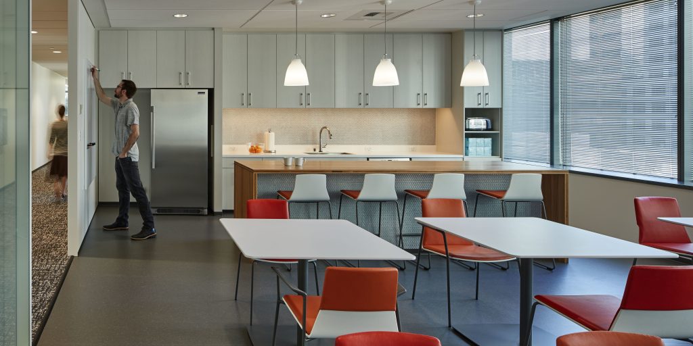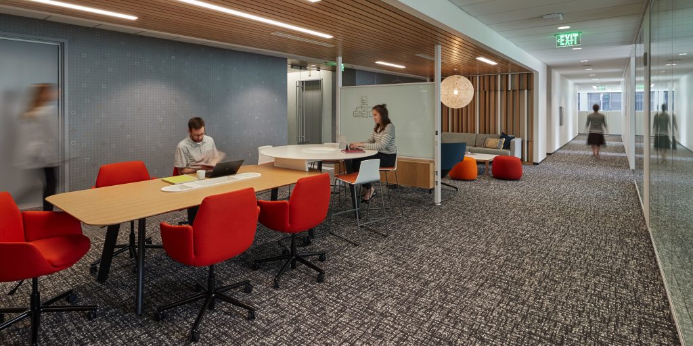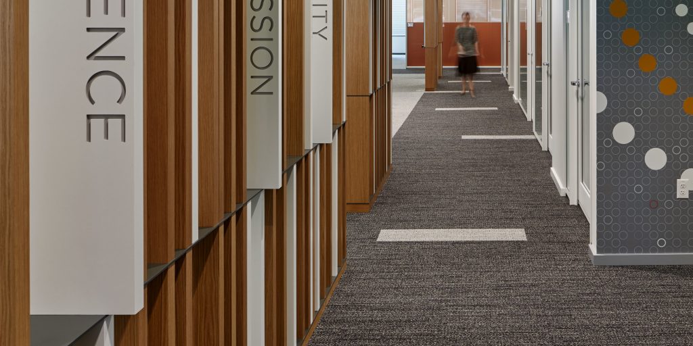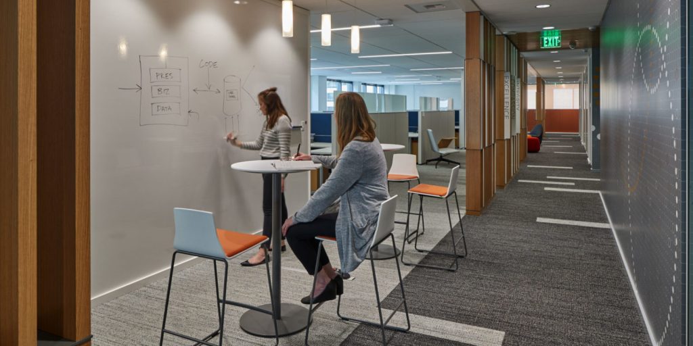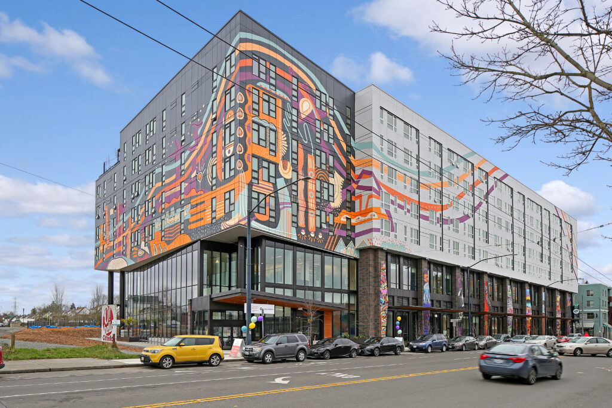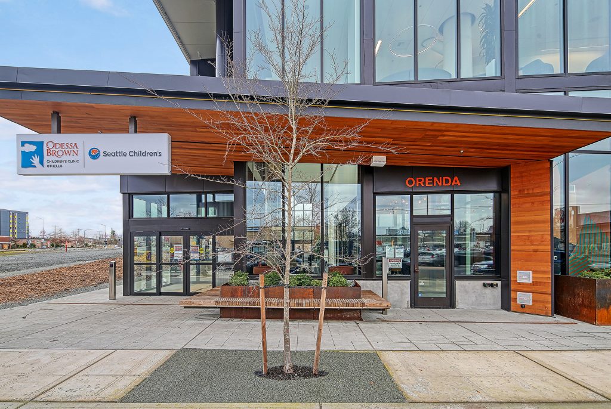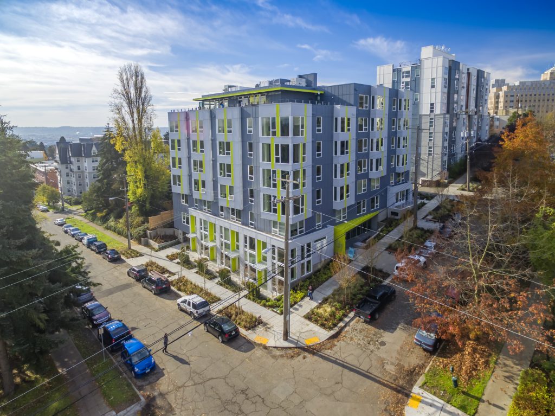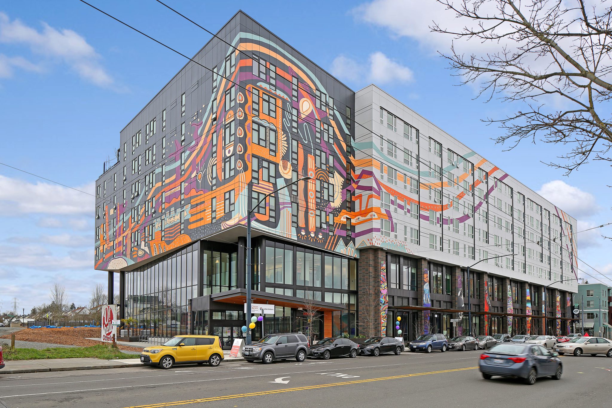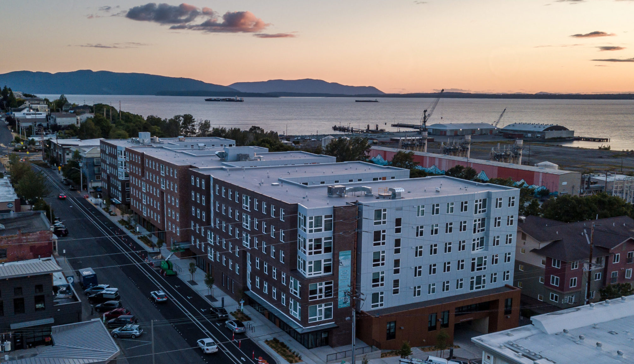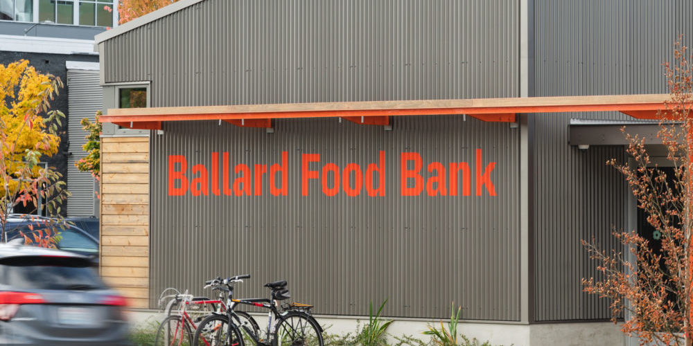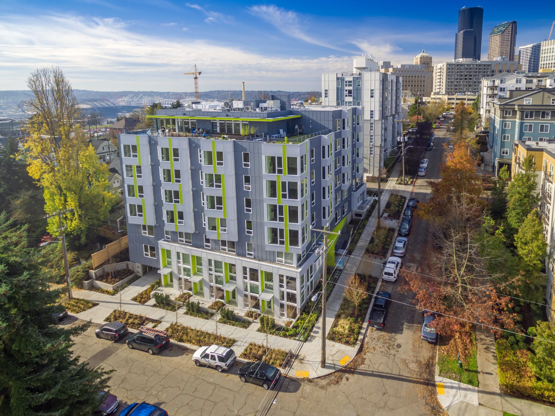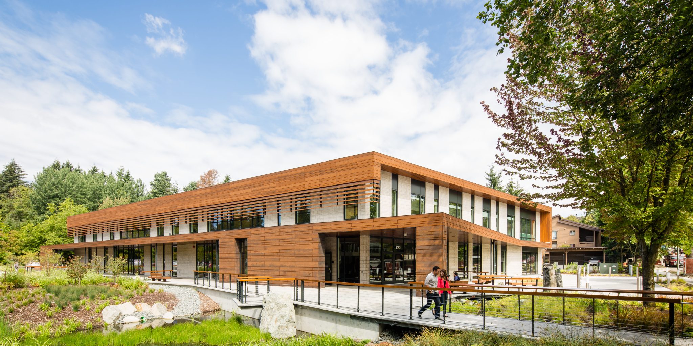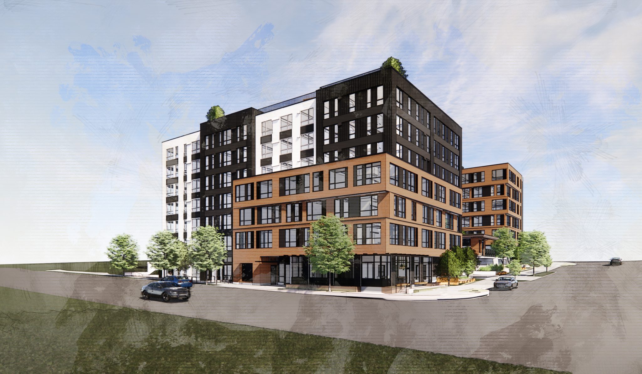The 818 Stewart project for Seattle Children’s Hospital was the first of many TI projects completed by Spectrum.
The update to multiple floors at Seattle Children’s Hospital information systems department was the first project in Children’s administrative master planning program that will take place over the next five years. Spearheading the overall cultural shift, this project underwent improvements to introduce an open-office office environment by having all staff in workstations, and providing new meeting rooms to facilitate group collaboration, as well as lively break rooms and shared spaces.
Spectrum was at the forefront of these transitions by driving advancements and solutions to the continuously growing program for Children’s.
- Owner/Client Seattle Children’s Hospital
- Location Seattle, WA
- Size 68,000 SF
- Completion 2018
