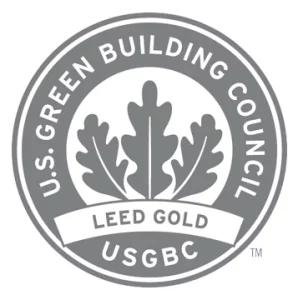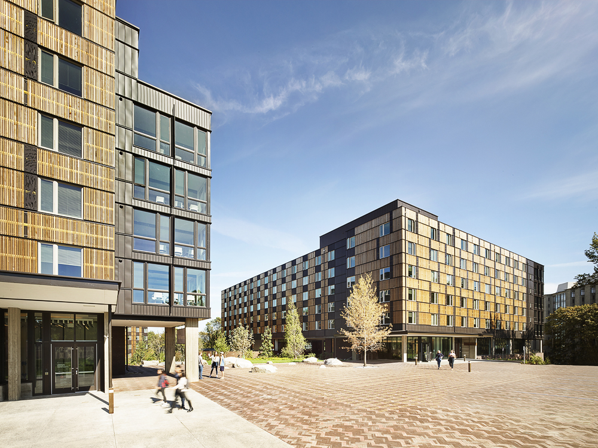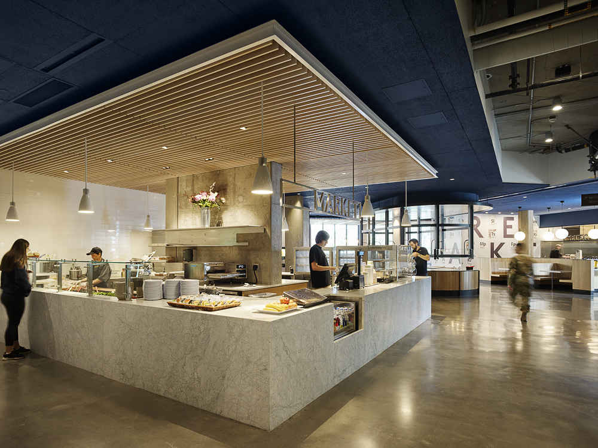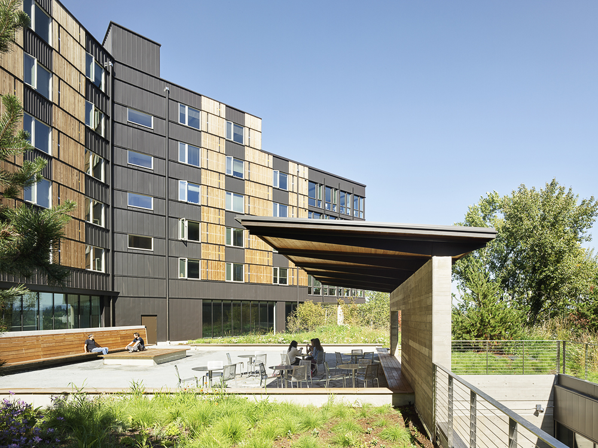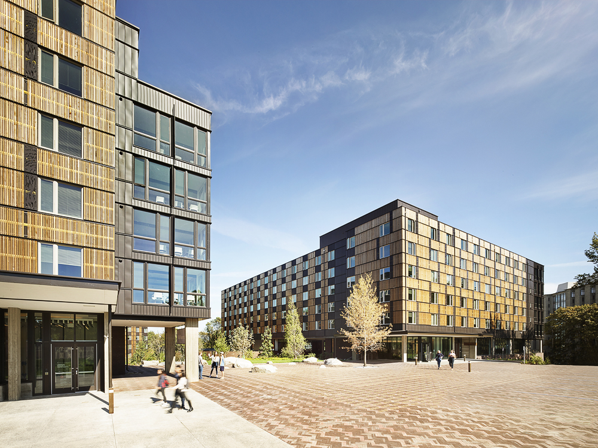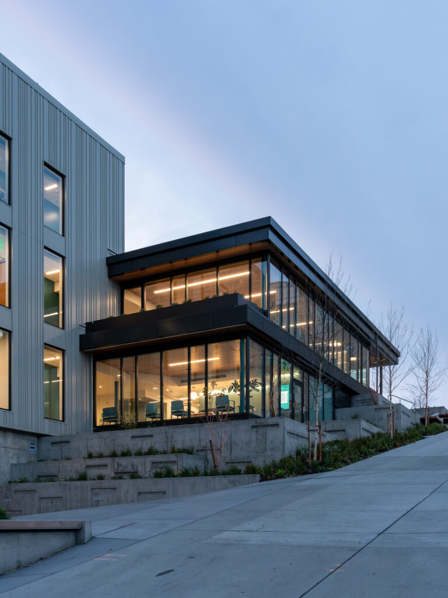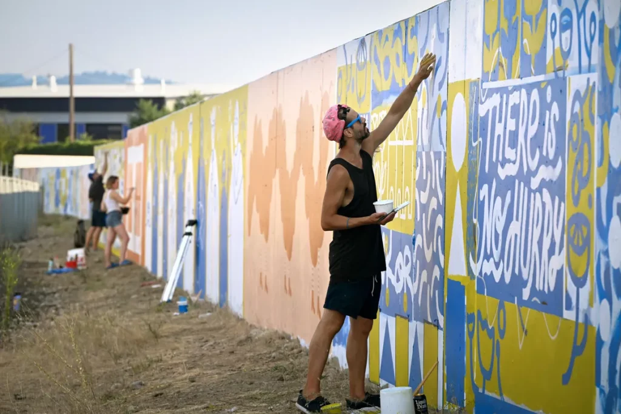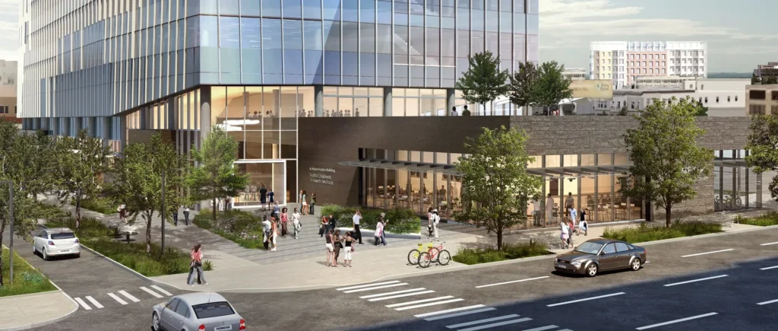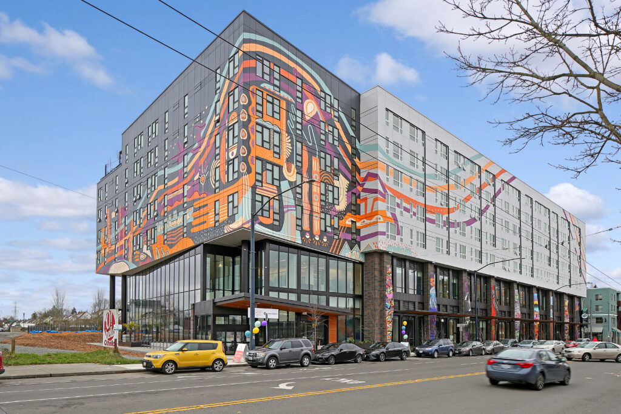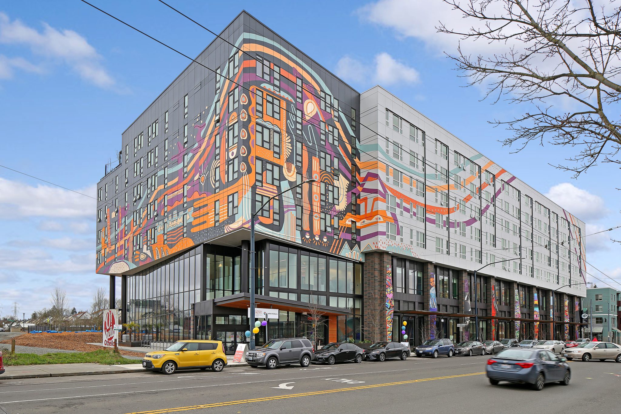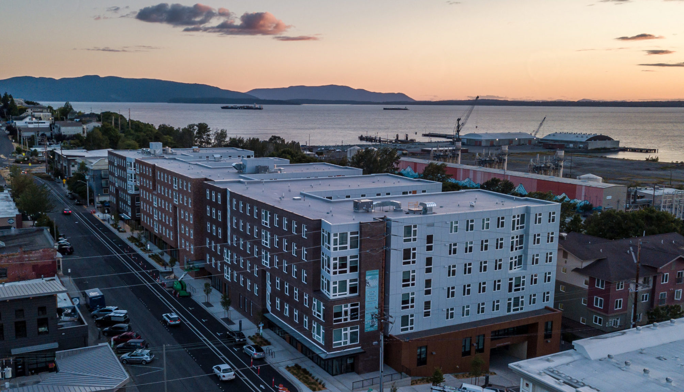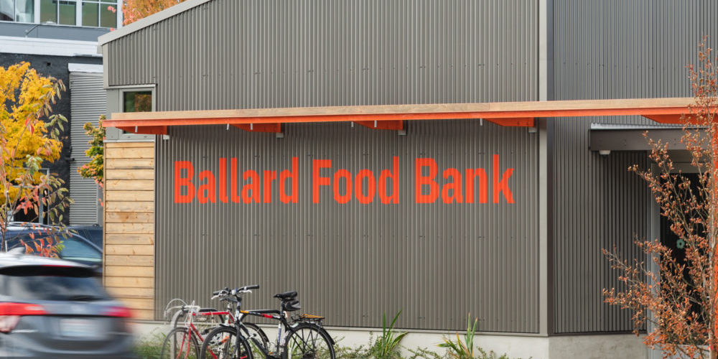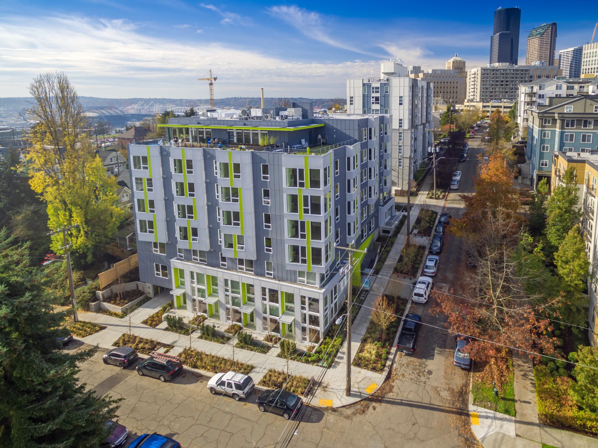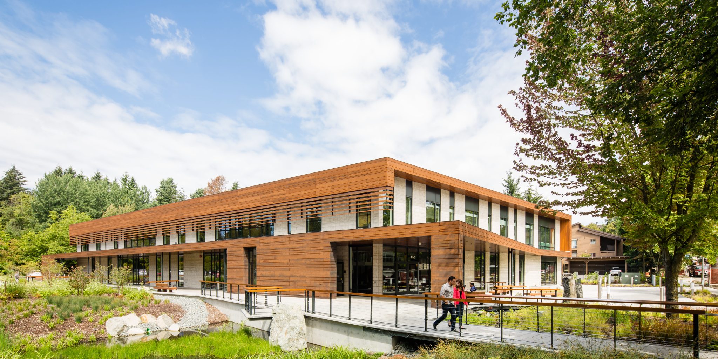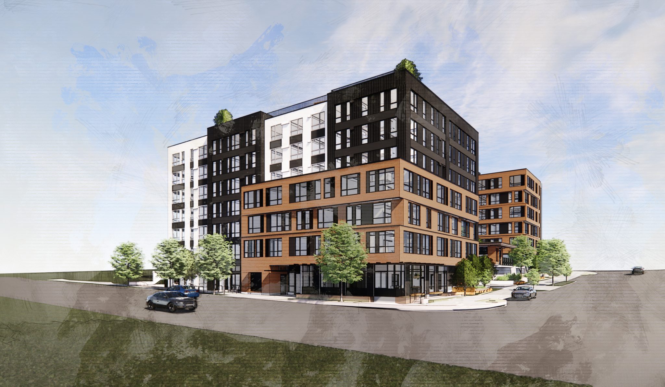The Willow, Madrona, and McCarty projects are part of the University of Washington’s North Campus.
The student housing projects were completed over two phases, both of which Spectrum acted as an owner’s representative for the University. The first phase consisted of the demolition of McCarty Hall and the second phase constructed three replacement buildings, Willow, Madrona, and McCarty. Great attention was paid to the design of the buildings, resulting in successfully complimenting the surrounding campus and nature.
With cedar clad rain-screen system facades, geometric references to Pacific Northwest basketry, and a dining deck for students the buildings successfully compliment the surrounding natural forest scenery. These new residence halls offer 1,744 new beds as well as a new dining hall by Graham Baba, known for designing some of Seattle’s best restaurants.
- Owner/Client University of Washington
- Location Seattle, WA
- Size 650,000 SF
- Beds 1,744
- Completion 2021
- Sustainability LEED Gold
Certificates & Awards
