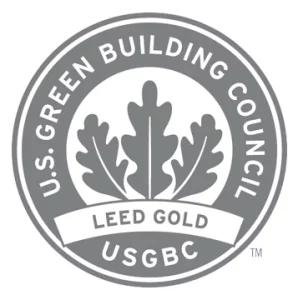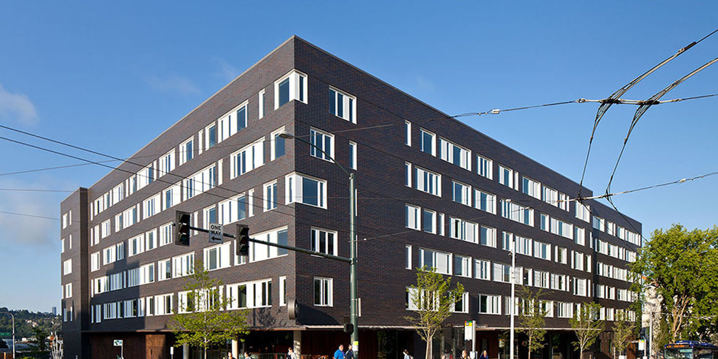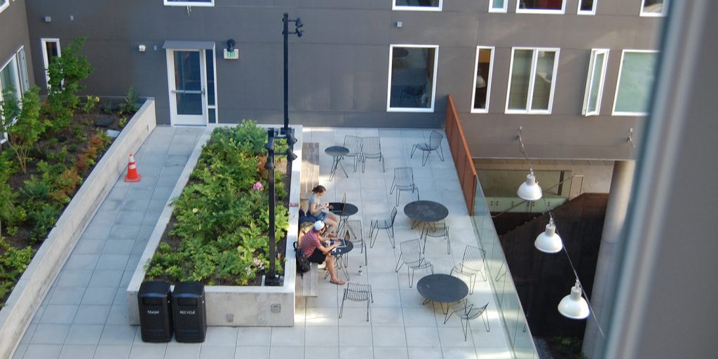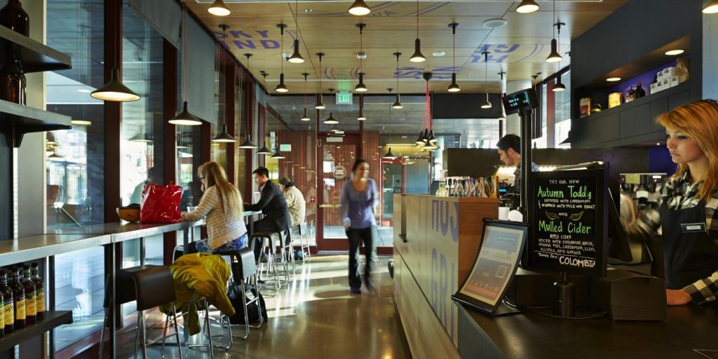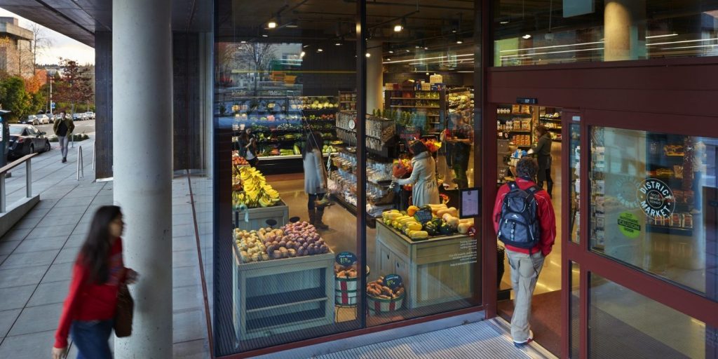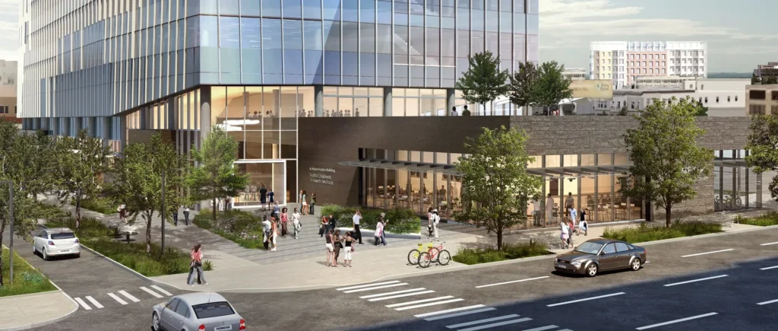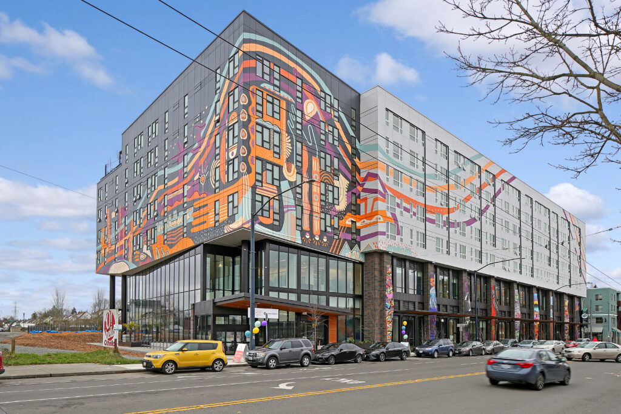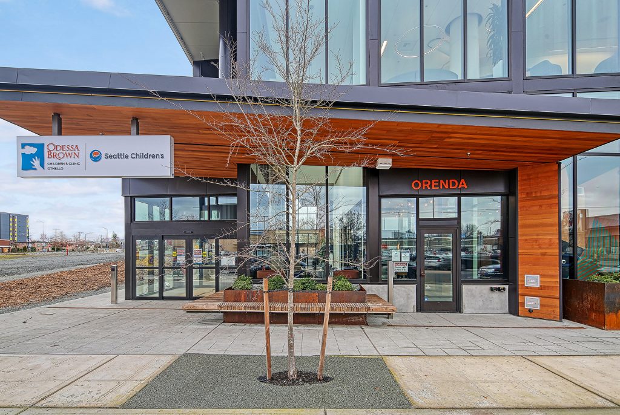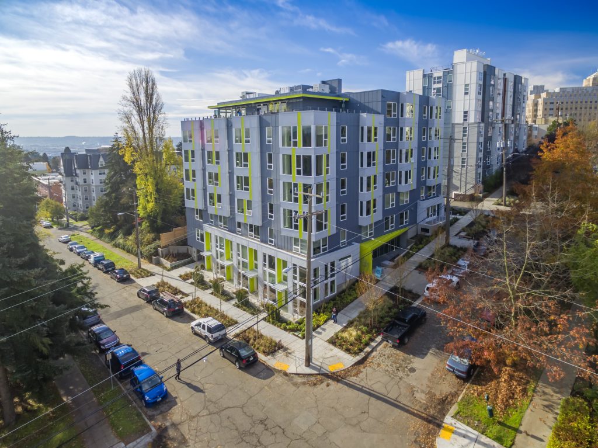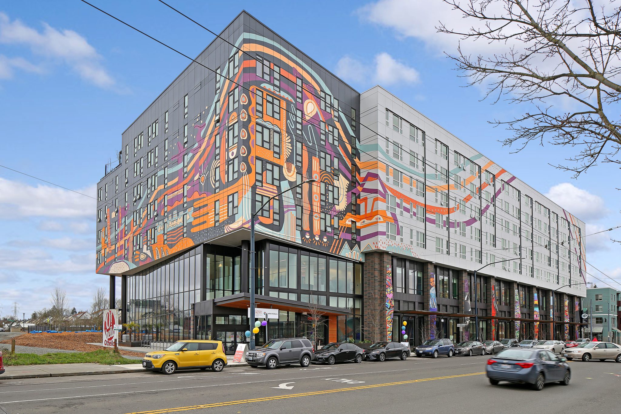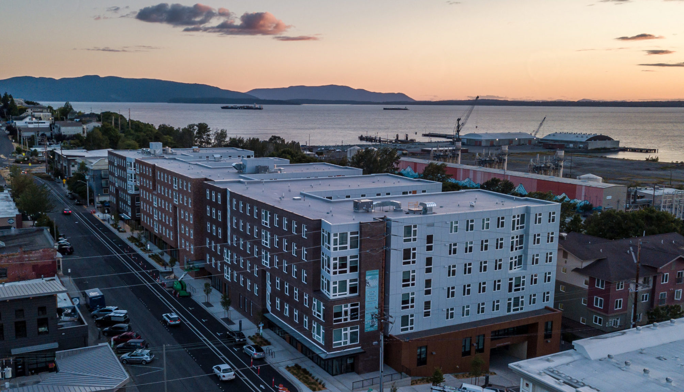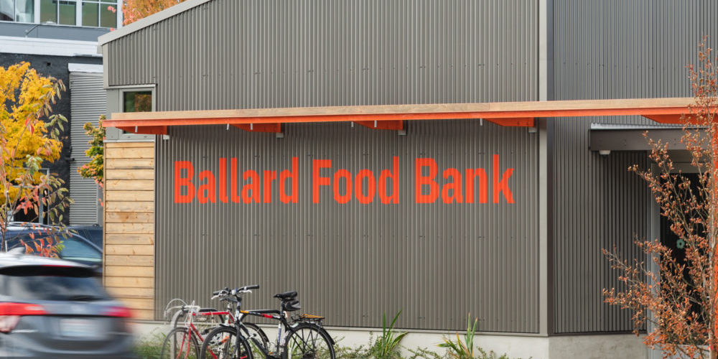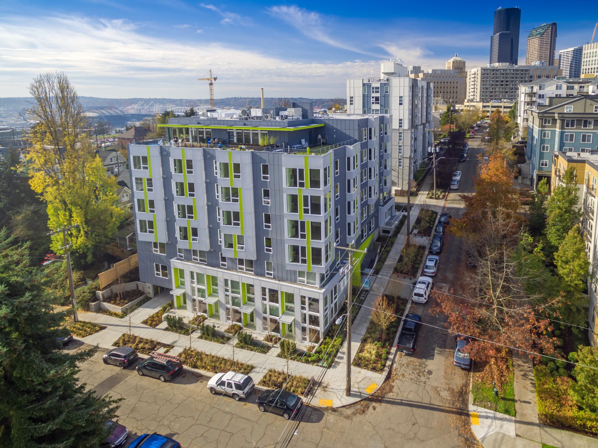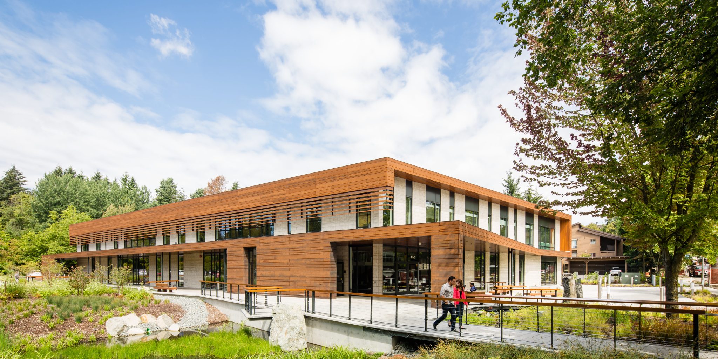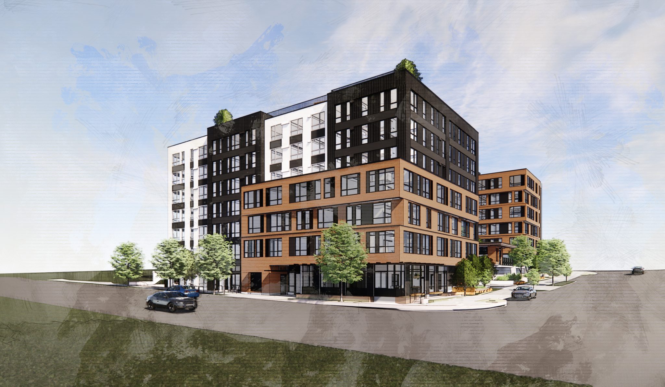Alder Hall features spacious rooms with configurable furniture and plenty of windows for natural light.
Alder Hall is part of a larger development led by Spectrum Development at the University of Washington’s West Village Urban Campus. With 594 beds in double rooms and studio configurations with private bathrooms, the spacious rooms are equipped with configurable furniture and an abundance of windows to allow for natural light. Amenities within the building include a District Market, the Husky Grind café and Alder Commons, a 200-seat auditorium and classroom space for events and programs. The Arts Living Center Community is also located within the hall.
- Owner/Client University of Washington
- Location Seattle, WA
- Overall Project Cost $50,686,696
- Size 195,118 SF
- Completion 2012
- Sustainability LEED Gold
Certificates & Awards
