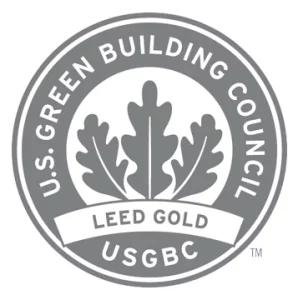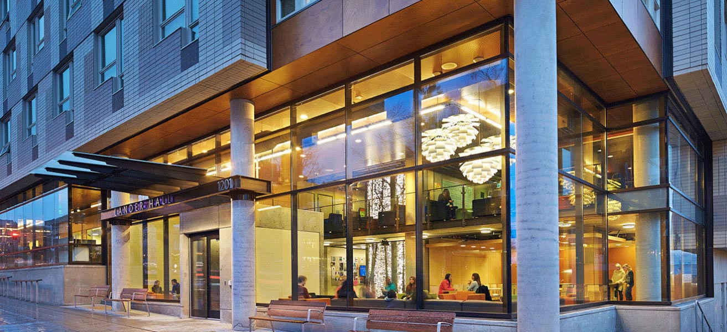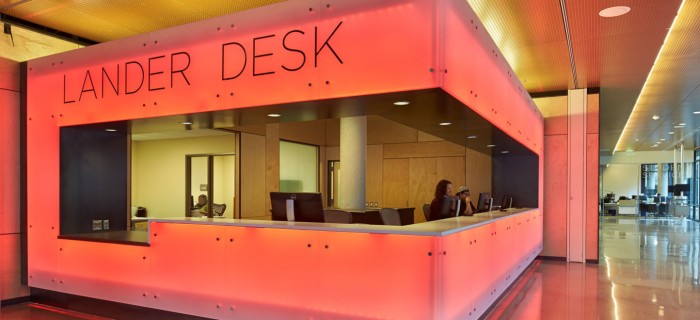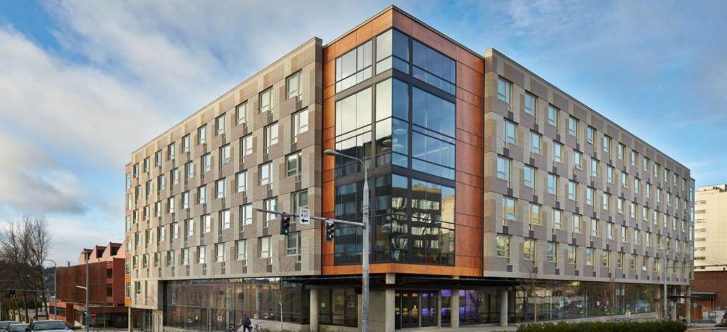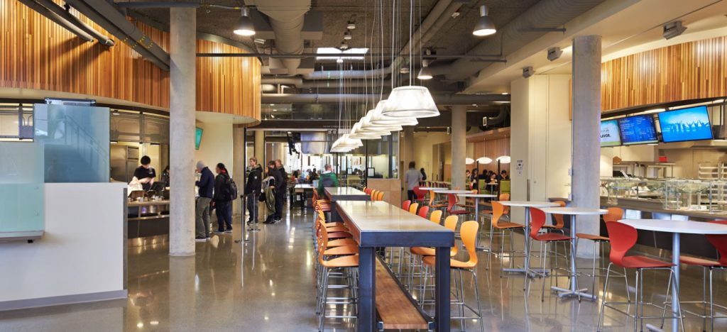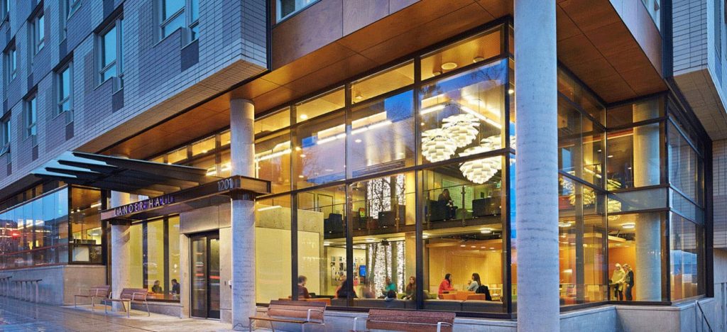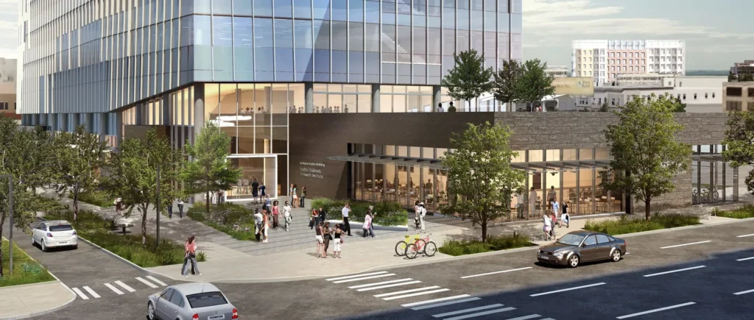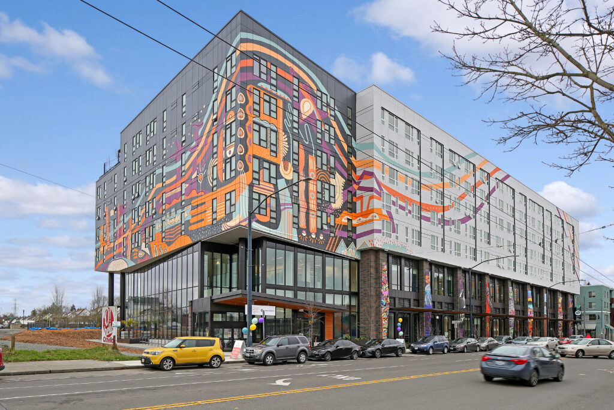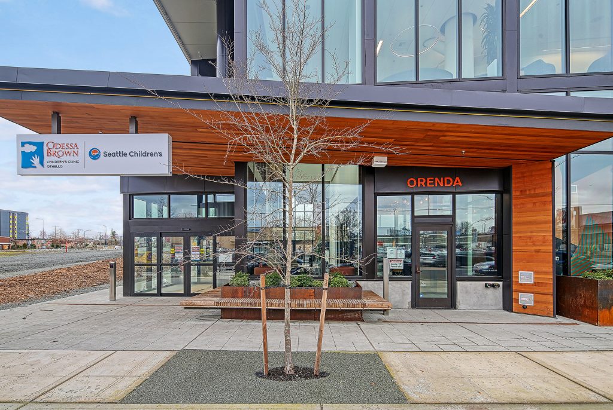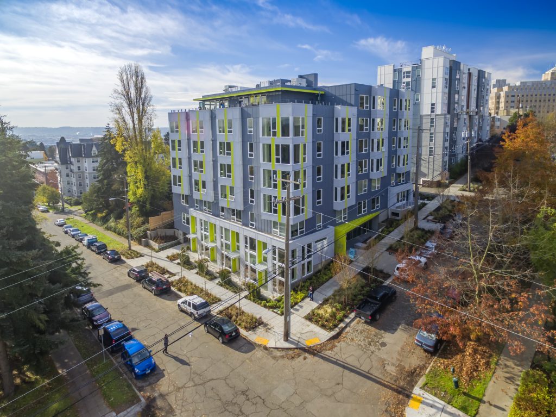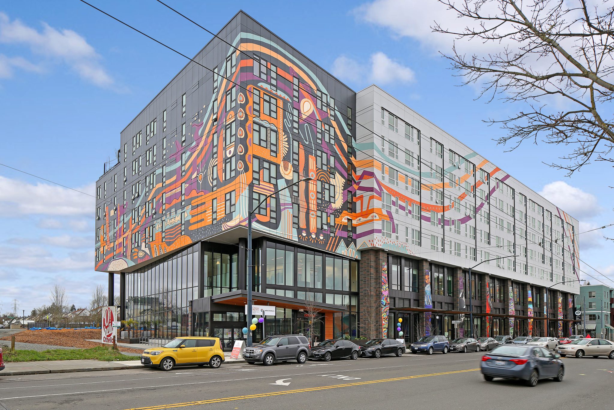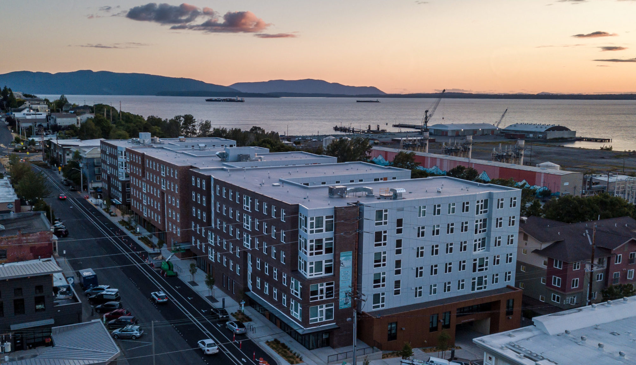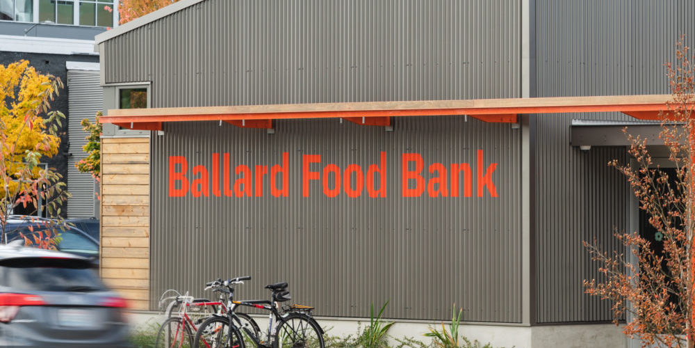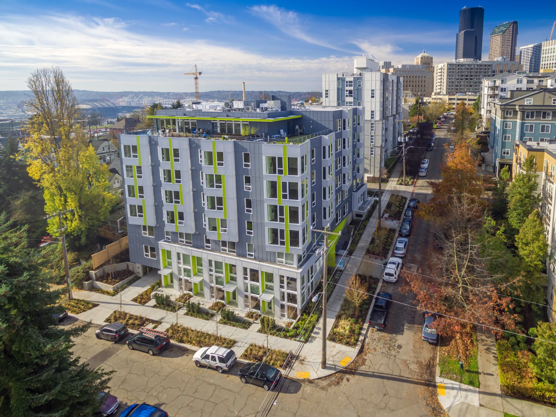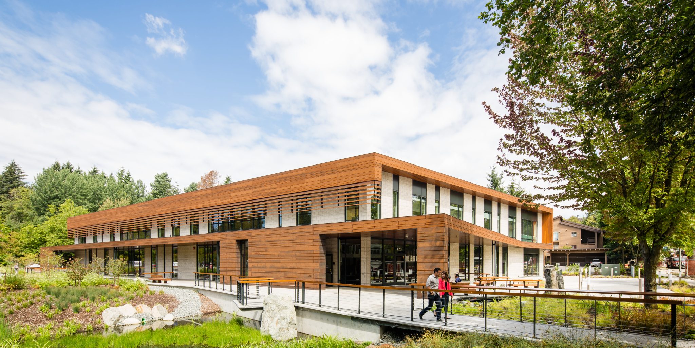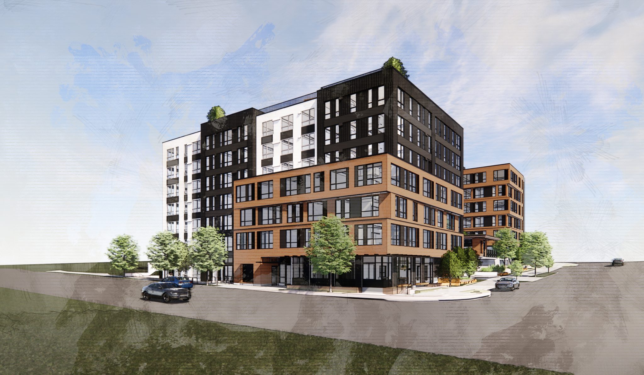Lander Hall, located in West Campus, features spacious rooms, pedestrian-friendly walkways, a courtyard and restaurant.
Lander Hall serves as a central hub for the University of Washington’s West Campus. The building’s lower two level floors include the regional desk for the West Campus located at the residence hall’s entry, a mailing facility, dining operations and kitchen. Lander also offers 570 beds in a combination of single units, double units and apartments with private bathrooms and in-unit kitchenettes. With spacious rooms, pedestrian-friendly walkways, a courtyard as well as a restaurant, Local Point, Lander is a highly desired option for undergraduate housing.
- Owner/Client University of Washington
- Location Seattle, WA
- Size 200,000 SF
- Beds 570
- Completion 2014
- Sustainability LEED Gold
Certificates & Awards
