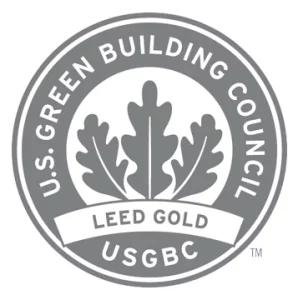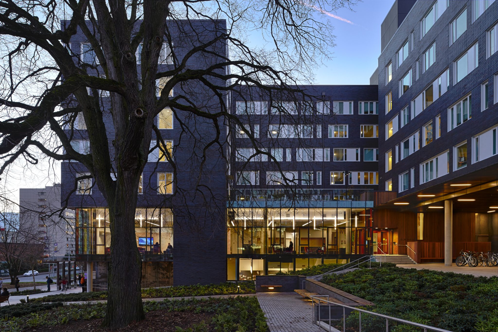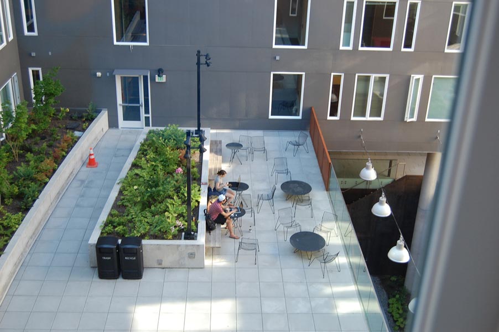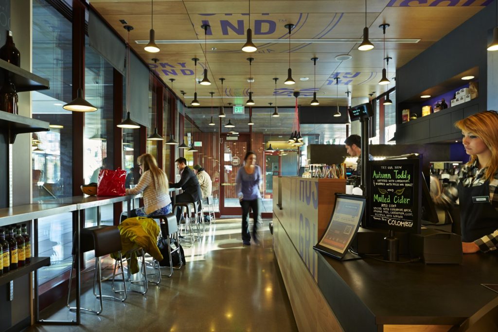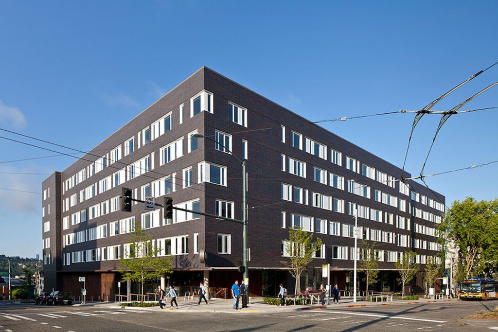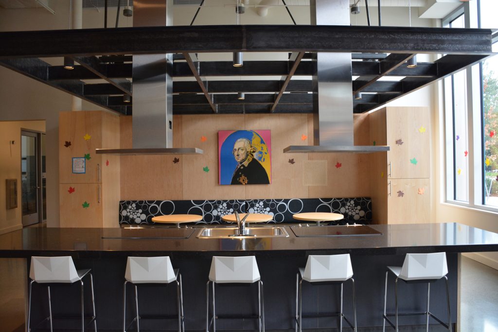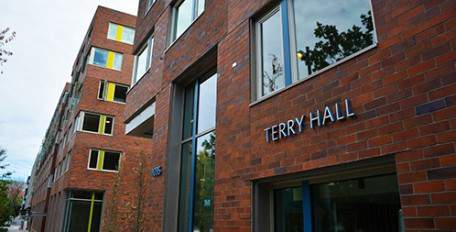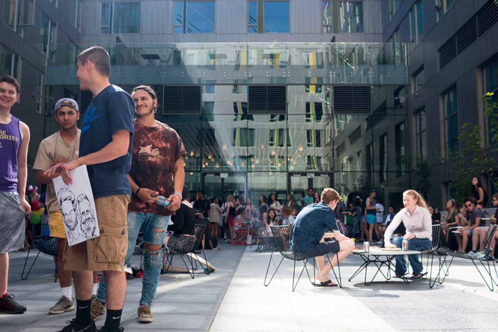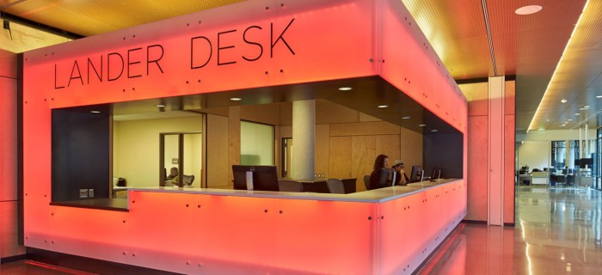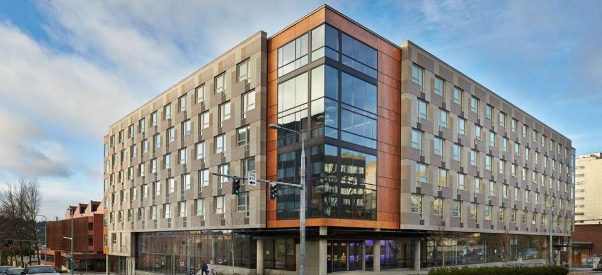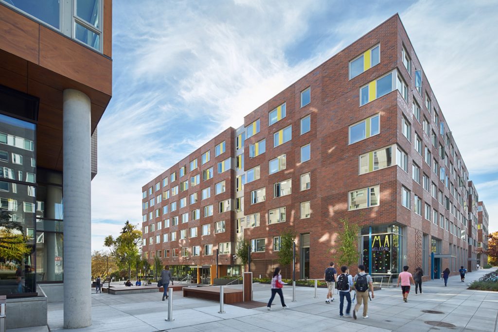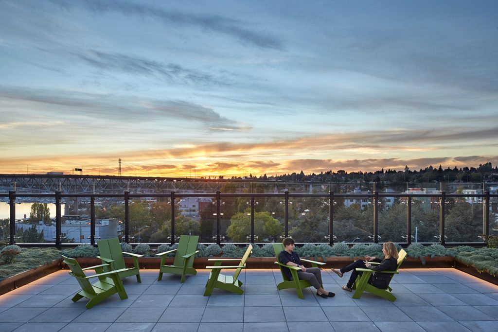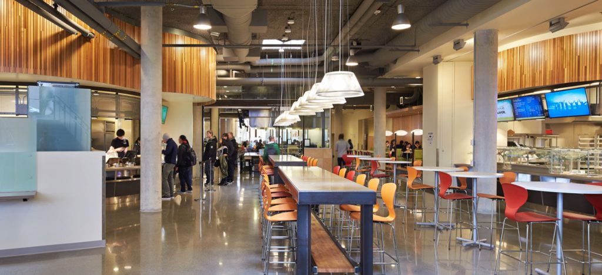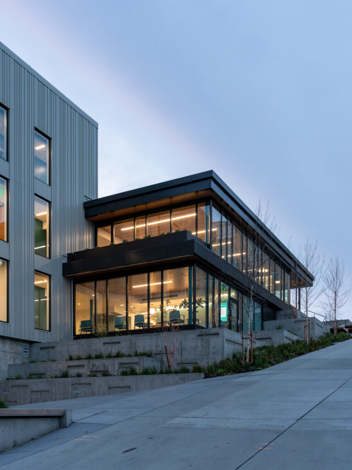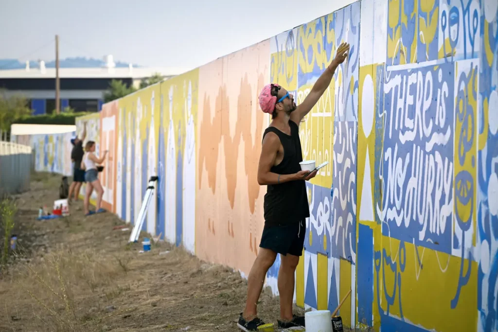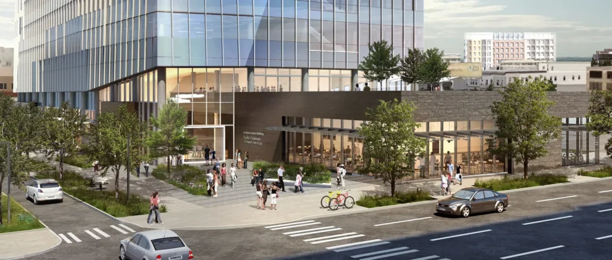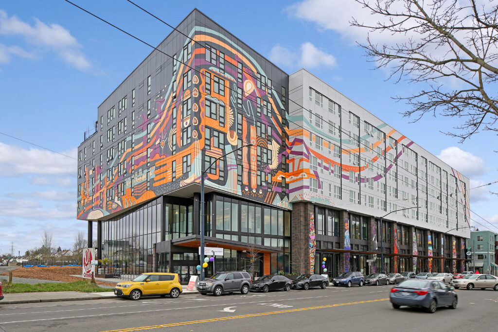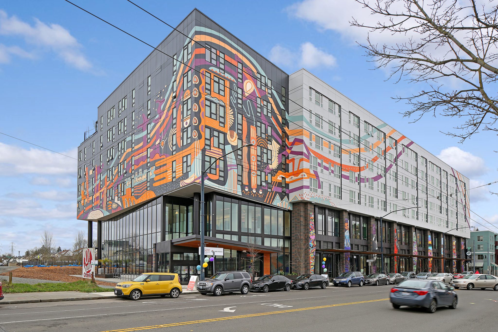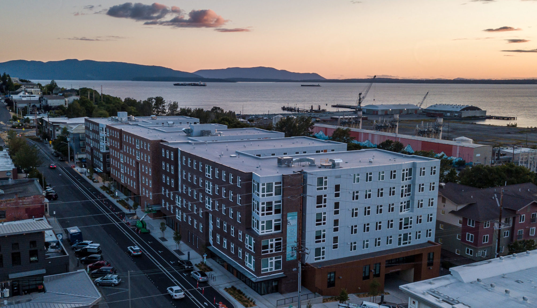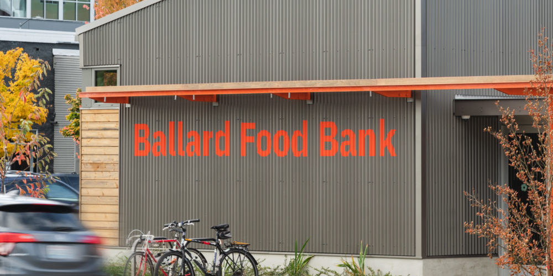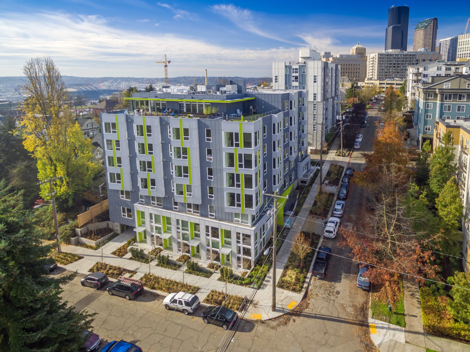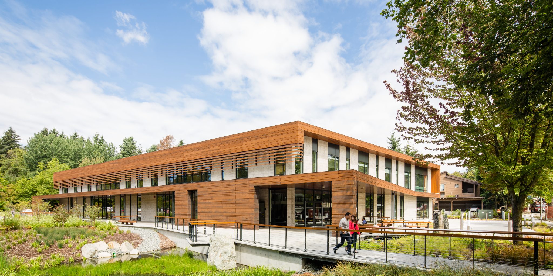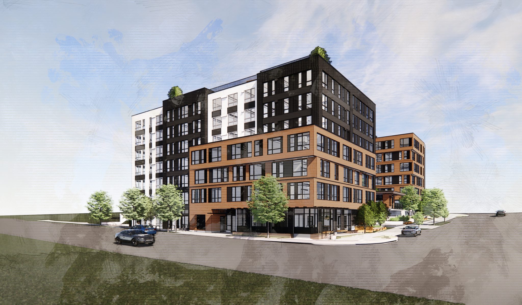The 16-acre West Campus Urban Village are part of a massive three-phase undertaking by the University of Washington to modernize its on-campus student housing and improve the residential experience for students.
In the process, the entire neighborhood was transformed from a sedate, uninspired combination of parking lots, small apartment buildings, and 1960s-era dormitories into a vibrant mixed-use urban neighborhood. The project was completed in three phases to preserve the housing capacity for students during development. In total, the project is made up of 14 buildings, 1.7 million square feet of building area, 4,330 beds of student housing along with underground parking, dining facilities, cafés and restaurants, an urban market, and many other amenities. All buildings achieved LEED Gold except one which is LEED Silver. The total project cost was $474 million not including land or financing costs.
Phase I – Completed 2012
Four mixed-use buildings, totaling 632,390 square feet. Urban market, auditorium, student resources center, retail space, community and social lounges, Wi-Fi and Ethernet in all four buildings.
Phase II – Completed 2013
Six mixed-use buildings, totaling 693,751 square feet. A university dining facility and cafe, urban farm, and rainwater harvesting system were all included in this phase.
Phase III – Completed 2015
Demolition of the existing Terry Hall and construction of two new buildings, started in January 2014 and was completed in July of 2015, totaling 406,310 square feet. This phase included office space, a recreation center and regional pavilion.
- Owner/Client University of Washington
- Location Seattle, WA
- Size 1,700,000 SF
- Beds 4,330
- Completion 2015
- Sustainability LEED Gold
Certificates & Awards
